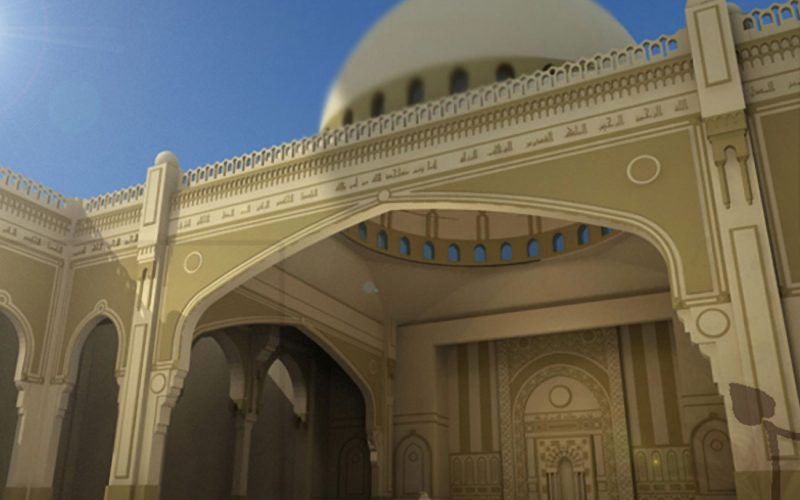Al Kafrawy Mosque
New Damietta, Egypt
The mosque consists of a main entrance, horizontal and vertical circulation elements, mechanical and service rooms, men’s prayer hall, women’s prayer hall, open court (Sahn), ablution space and toilets, and the imam’s residence opposite to the main entrance, equipped with a living room, bathroom, kitchen, and a main bedroom.
Client
Area
Scope
Project type

