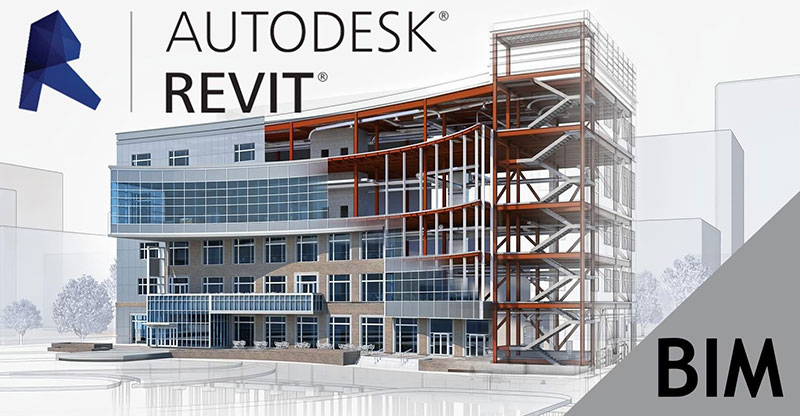Building Information Modeling
BIM Capability Statement
We have embraced BIM objectives and will deliver efficient, coordinated and well-designed projects, giving rise to greater cost efficiency throughout the design, construction and life cycle phases of the project.
BIM presents technology and a philosophy of working that is based on sharing and working within coordinated and common information pool. BIM changes the traditional process by making the model the primary tool for the whole project. This ensures that all the disciplines maintain a common platform for design.
At T.H.E we recognized that a typical 2D set of drawings approach will not meet the deliverable requirements expected by the industry in the future. We are embracing a fully integrated digital design and production documentation delivery approach, with the use of single coordinated 3D models.
We use various software programs and accept most file formats enabling us to fully integrate ourselves with our fellow professionals. This also provides object interoperability in accordance with industry standard BIM guidance and protocols.
Training in BIM procedures and day to day support is provided by our in-house BIM Managers, who also organize workshops on procedures, skills and particular topics. It is a prerequisite that all new staff are proficient in AutoDesk Revit and BIM.
Our Modeling Strategy
We are adaptable and have access to many different software packages to ensure that we are able to keep up with modern design and detailing requirements. We can provide and accept file formats that are up-to-date with guidance, in various formats, to suit all client requirements.
BIM data will be provided which need to be agreed and confirmed for each project prior to the commencement of work. Modelling is carried out to the level of detail required at each design stage, as detailed in the Project BIM Execution Plan. All data is produced in accordance with the AEC (UK) BIM Protocol, BSEN 1192 & PAS1192-2, used to provide object interoperability and clear identification.

BIM Capability Statement
We have embraced BIM objectives will deliver an efficient, coordinated and well-designed project, giving rise to greater cost efficiency throughout the design, construction and life cycle phases of the project.
BIM presents technology and a philosophy of working that is based on sharing and working within coordinated and common information pool. BIM changes the traditional process by making the model the primary tool for the whole project. This ensures that all the disciplines maintain a common platform for design.
At T.H.E we recognized that a typical 2D set of drawings approach will not meet the deliverable requirements expected by the industry in the future. We are embracing a fully integrated digital design and production documentation delivery approach, with the use of single coordinated 3D models.
We use various software programs and accept most file formats enabling us to fully integrate ourselves with our fellow professionals. This also provides object interoperability in accordance with industry standard BIM guidance and protocols.
Training in BIM procedures and day to day support is provided by our in-house BIM Managers, who also organize workshops on procedures, skills and particular topics. It is a prerequisite that all new staff are proficient in AutoDesk Revit and BIM.
Our Modeling Strategy
We are adaptable and have access to many different software packages to ensure that we are able to keep up with modern design and detailing requirements. We can provide and accept file formats that are up-to-date with guidance, in various formats, to suit all client requirements.
BIM data will be provided which need to be agreed and confirmed for each project prior to the commencement of work. Modelling is carried out to the level of detail required at each design stage, as detailed in the Project BIM Execution Plan. All data is produced in accordance with the AEC (UK) BIM Protocol, BSEN 1192 & PAS1192-2, used to provide object interoperability and clear identification.
