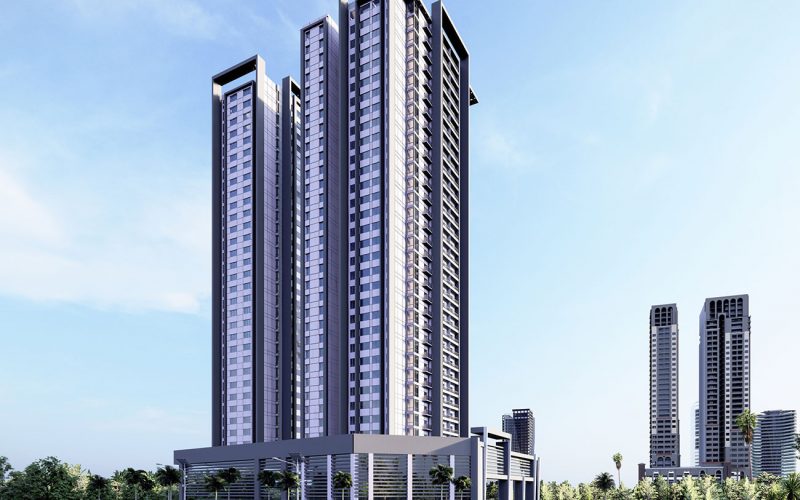Khuzam Tower
Jeddah, KSA
This is a residential tower of 31 floors including different elements and functions, located in Jeddah, Saudi Arabia. It’s a part of a large urban developed project called Qasr Khozam. The podium is designed to be functioned as a 5 floor parking garage including a part of the ground floor along with some mechanical services. The typical floors include different types of apartments for Saudi families having either 1 or 2 or 3 bedrooms and are divided between 2 towers sitting on the podium in order to maximize the number of apartments required.
Client
Area
Scope
Project type
Dar Al Arkan Holding Company / Salah M. Al Zughaiby Engineering Consultants
5,415 sq.m
Full scope
Dar Al Arkan Holding Company / Salah M. Al Zughaiby Engineering Consultants
5,415 sq.m
ongoing
Conceptual Design
Schematic Design
Detailed Design




